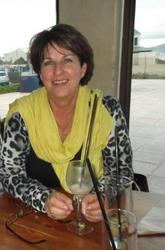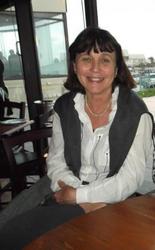Generous open plan reception rooms with double volume ceilings, fireplace and doors opening to charming courtyard with pool and mountain views. Eclectic kitchen with screed floors and cement finishes. Free standing cooker with gas hob and oven, feature central island and separate scullery. Main bedroom opening to courtyard with decadent en suite bathroom with Victorian bath. Sunny second bedroom with exposed brick wall. Third bedroom or study with doors to garden. Wet room with screed floors and double shower. Magical private front garden and covered stoep. Good security. Storage and laundry. Secure parking for four cars.

+27 (0)82 449 9417
+27 (0)21 448 1550
whatsapp agent
sharon@sharonballprop...
sharon@sharonballproperties.co.za
View all agent properties

+27 (0)83 560 9021
+27 (0)21 448 1550
whatsapp agent
anita@sharonballprope...
anita@sharonballproperties.co.za
View all agent properties